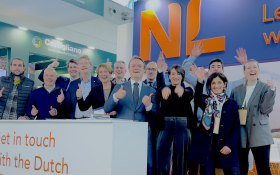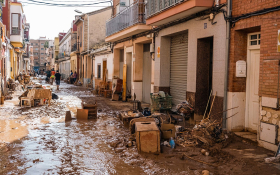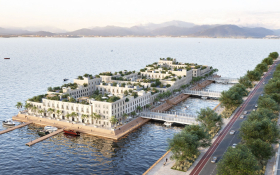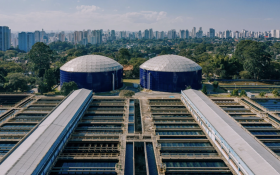West 8 wins design competition for new waterfront former naval fort in San Francisco
Fort Mason Center has selected the Dutch West 8 Urban design & landscape architecture as the winner of its 2012 design competition for the 13-acre waterfront campus in San Francisco.
The three-month long competition sought creative and practical design concepts to further enliven and integrate the site.
The design will enable Fort Mason Center to realize its full potential, both as a vital and stimulating location for arts and culture, and as an attractive destination for enjoyment of the site.
Preserve naval military identity
West 8’s design calls for seven key strategies that bolster and preserve Fort Mason’s legacy and naval military identity while activating the water’s edge, improving pedestrian access and parking, and enlivening spaces for expanded public programming and arts.
Pier One is reinvented as a publicly accessible art-oriented hotel, while the other buildings diversify programming to create a robust cultural destination centered around lively public plazas.
Waterside improvements bring wooden decks, floating pontoons, and bridges that weave the site together, bring people to the water’s edge, and showcase amazing views of the shore and Bay.
Three finalists
The three finalists – Bruner/Cott, West 8 and AMP Arquitectos - were selected from twenty invited firms to consider an enhanced plan for the Fort Mason Center campus. In selecting a winner, entries were evaluated on design merit and the positive impact the proposal will have on the center. Links to the design proposals for the three finalists are below and are on display at Fort Mason Center in Building D:
This news item was originally published on the website of Fort Mason Center and West 8
More information
West 8 urban design & landscape architecture
Rotterdam, the Netherlands
+31 10 485 5801
www.west8.nl





